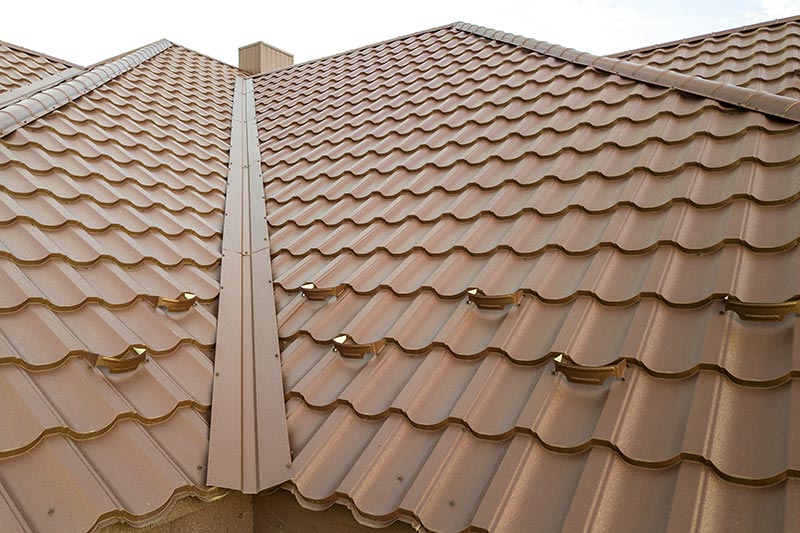
Tile roof sheets, also known as roofing tiles, are a type of roofing material that is designed to mimic the appearance of traditional clay or concrete tiles. They are typically made from a variety of materials, including PVC, TPO, or metal, and are used to cover flat or low-sloped roofs.
Uses:
Tile roof sheets are commonly used on residential and commercial buildings to provide a traditional, aesthetic look while also providing protection from the elements.
They can be used on new construction projects or to replace existing roofing materials.
They are known for their durability, resistance to moisture and chemicals, and easy installation.
PVC Tile Roof Sheets: PVC tile roof sheets are made from PVC plastic, which is known for its durability, resistance to moisture, and easy installation. They are lightweight, flexible and an ideal choice for flat and low-pitched roofs.
TPO Tile Roof Sheets: TPO (Thermoplastic Olefin) tile roof sheets are known for their heat-welded seams that provide a waterproof seal, making them a good choice for flat and low-sloped roofs. They are also UV resistant and energy efficient.
Metal Tile Roof Sheets: Metal tile roof sheets are made from materials such as aluminum or steel. They are known for their durability and resistance to fire, wind, and hail. They can be painted to match the aesthetic of the building.
Concrete Tile Roof Sheets: Concrete tile roof sheets are made from concrete and are known for their durability and resistance to fire, wind, and hail. They are heavy and require a sturdy structure to support them.
Overall, Tile roof sheets offer a variety of options to meet the needs of different types of buildings and climates, They can be a cost-effective, durable and aesthetic solution for a flat or low-sloped roofs.
Process
Carefully prepared plans and projects are the first step of our business.
Selection and design of the product type according to the prepared project.
Meticulous establishment of the planned project and selected products.

