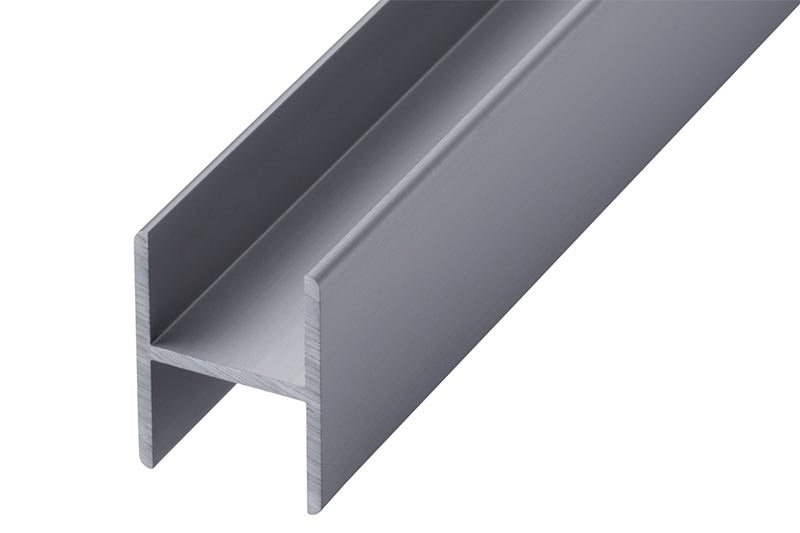H-shaped prefabricated eaves profiles are a type of building component that is used in construction to form the eaves of a building. The “H” shape of the profile refers to the cross-sectional shape of the component, which typically consists of two flanges that run parallel to the eaves and a web that connects them. These profiles are prefabricated, meaning that they are manufactured in a factory and then transported to the building site for installation.
The most common use of H-shaped eaves profiles is in the construction of residential and commercial buildings, particularly those with flat or low-pitched roofs. They are also used in the construction of industrial buildings and other structures where eaves are required.
H-shaped eaves profiles have several advantages over traditional eaves construction methods. They are lightweight and easy to install, which reduces construction time and labor costs. They also have good thermal insulation properties, which can help to reduce energy consumption in the building. They are also more durable and weather-resistant than traditional eaves construction methods, which can help to extend the life of the building.
Please get detailed information from Mitral Metal technical team.

Process
Carefully prepared plans and projects are the first step of our business.
Selection and design of the product type according to the prepared project.
Meticulous establishment of the planned project and selected products.

