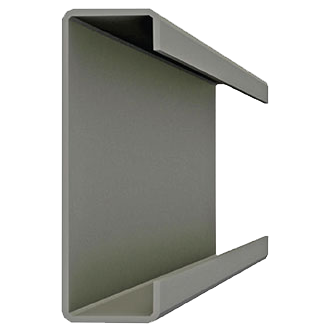L’acier profilé en C formé à froid est un type d’acier qui est formé par laminage ou pressage à froid. Il est couramment utilisé dans l’industrie de la construction à diverses fins, comme le soutien structurel des murs et des plafonds, ainsi que pour la fabrication de montants et de rails métalliques. La forme en “C” du profilé lui confère une résistance et une rigidité accrues, et il peut être facilement coupé et plié pour s’adapter à un large éventail d’applications de construction.
La surface d’un profilé en C formé à froid peut être calculée en utilisant la formule de la surface d’un rectangle, soit longueur x largeur. La longueur et la largeur du profilé peuvent être obtenues à partir des spécifications du fabricant ou en mesurant directement le profilé.
Outre la surface, les autres propriétés importantes de l’acier profilé en C formé à froid sont sa limite d’élasticité, sa résistance ultime et sa ductilité. Ces propriétés sont des facteurs importants à prendre en compte lors du choix de l’acier approprié pour une application particulière.
Il est important de noter que la surface du profilé C change lorsque le profilé est plié ou déformé. La surface du profilé se réduit au fur et à mesure que le profilé est plié, en raison des forces de compression et de tension qui agissent sur l’acier. En outre, la surface du profilé change également lorsqu’il est coupé à différentes longueurs, il est donc important de tenir compte de ces changements lors du calcul de la surface d’un profilé en C formé à froid.
Veuillez obtenir des informations détaillées auprès de l’équipe technique de Mitral Metal.

Processus
Des plans et des projets soigneusement préparés sont la première étape de notre entreprise.
Sélection et conception du type de produit en fonction du projet préparé.
Etablissement minutieux du projet prévu et des produits sélectionnés

