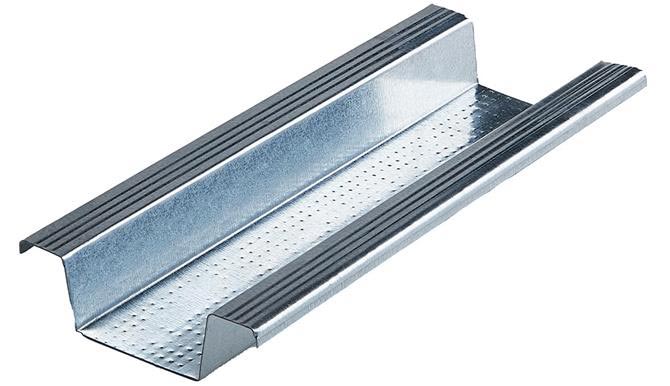Mitral metal produit des profils oméga de plafond qui répondent aux besoins du marché. Les propriétés des profilés oméga utilisés dans le plafond sont définies comme des moulures ou des revêtements décoratifs utilisés pour fermer la connexion entre le plafond et le mur. La forme en “oméga” du profilé est un motif architectural qui peut ajouter un attrait visuel à une pièce. Les profilés oméga de plafond sont fabriqués à partir de différents matériaux tels que le bois, le plâtre ou le métal et peuvent être peints pour s’harmoniser avec l’architecture existante. Ils sont généralement utilisés dans des styles architecturaux traditionnels ou ornés, mais peuvent également être utilisés dans des designs modernes pour une touche décorative.
Les éléments de plafond à profil oméga peuvent être utilisés pour améliorer l’esthétique d’une pièce et peuvent également servir un objectif fonctionnel. L’une des façons de les utiliser pour améliorer la conception d’une pièce est de créer différentes zones dans la pièce. Par exemple, si vous avez un grand espace ouvert, vous pouvez utiliser les caractéristiques du profil oméga du plafond pour définir des zones séparées pour différentes fonctions, comme une salle à manger, un salon, etc. Le profil oméga peut être utilisé pour diviser la zone et créer une impression d’espaces séparés tout en conservant une sensation d’ouverture et d’aération. En outre, le profil oméga peut être utilisé pour ajouter de la profondeur et de l’intérêt à un plafond, en attirant le regard vers le haut et en donnant l’impression que l’espace est plus grand.

Processus
Des plans et des projets soigneusement préparés sont la première étape de notre entreprise.
Sélection et conception du type de produit en fonction du projet préparé.
Etablissement minutieux du projet prévu et des produits sélectionnés

