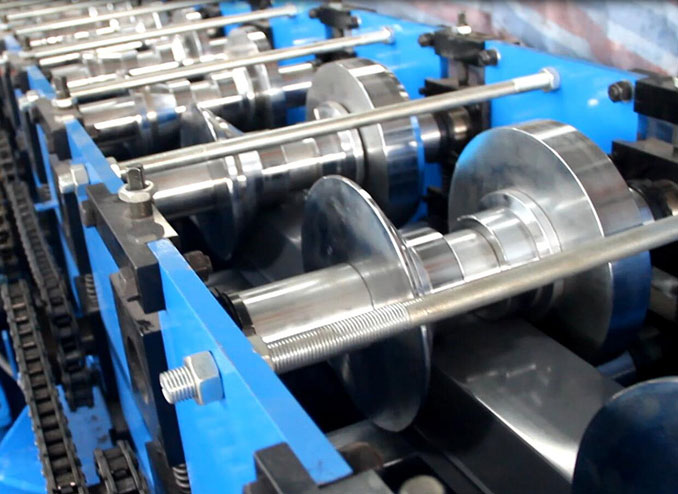Les cloisons sèches, également appelées plaques de plâtre ou panneaux muraux, sont des matériaux de construction courants utilisés pour les murs intérieurs et les plafonds. Les cloisons sèches sont fabriquées à partir de gypse, un minéral sulfaté mou, qui est broyé en une fine poudre puis combiné à de l’eau et à d’autres ingrédients pour former une pâte. Cette pâte est ensuite pressée entre deux feuilles de papier lourd pour créer un panneau plat et lisse.
Les profils de cloison sèche font référence à l’épaisseur et à la taille des panneaux de cloison sèche. Les épaisseurs les plus courantes sont 1/4 pouce, 3/8 pouce, 1/2 pouce et 5/8 pouce. La taille standard des panneaux de cloison sèche est de 4 pieds de large et 8 pieds de long, mais ils peuvent également être achetés en 4 pieds de large par 12 pieds de long ou 4 pieds de large par 16 pieds de long.
Les normes de production des profilés de cloison sèche comprennent la norme ASTM C1396 Standard Specification for Gypsum Board, qui établit des directives pour les propriétés physiques et de performance des cloisons sèches, ainsi que la norme ASTM C1177 Standard Practice for the Construction of Fire-Resistance-Rated Wall and Floor/Ceiling Assemblies, qui fournit des directives pour l’utilisation des cloisons sèches dans les assemblages à indice de résistance au feu.
En outre, l’industrie suit également les directives de la National Gypsum Association et de la Gypsum Association. Ces organisations élaborent des normes, des recommandations et des lignes directrices pour l’installation et l’utilisation des cloisons sèches, et fournissent des ressources éducatives et des programmes de formation aux professionnels du secteur de la construction.



