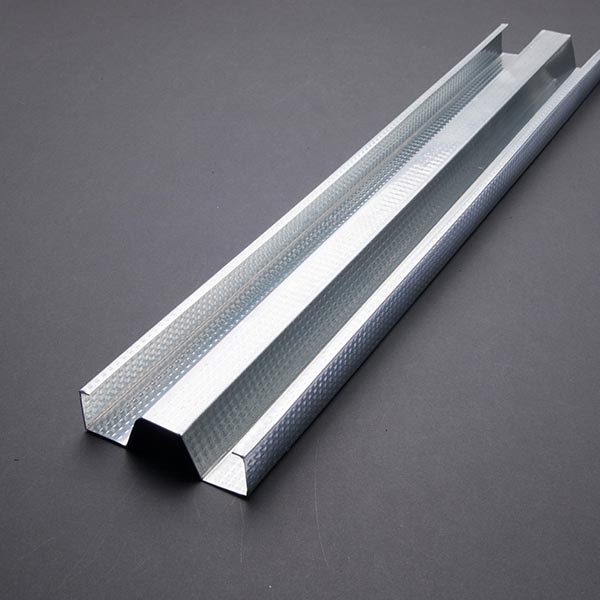Exterior M-profiles, also known as M-shaped or M-section profiles, are a type of building component that are used in the construction of exterior walls. They typically feature an “M” shape cross-section that is made up of two flanges and a web.
Some of the key features of exterior M-profiles include:
Durability: Exterior M-profiles are typically made from strong and durable materials, such as aluminum or steel, that can withstand the elements and maintain their structural integrity over time.
Weather Resistance: Exterior M-profiles are designed to be resistant to weathering, which helps to protect the building from moisture, wind and other environmental factors.
Thermal insulation: Many exterior M-profiles have thermal insulation properties that can help to reduce energy consumption in the building.
Easy to install: Exterior M-profiles are typically designed to be easy to install, which can help to reduce construction time and labor costs.
Variety of finishes: Exterior M-profiles are often available in a variety of finishes, such as paint, anodizing, or PVDF coating, that can be used to match the aesthetic of the building.

Versatility: They are used in a variety of architectural designs like commercial, residential, industrial, and so on, and can be used for both new constructions and renovations.
Cost-effective: Exterior M-profiles are generally more cost-effective than traditional construction methods, as they are lightweight, pre-fabricated, and easy to install.
Please get detailed information from Mitral Metal technical team.
Process
Carefully prepared plans and projects are the first step of our business.
Selection and design of the product type according to the prepared project.
Meticulous establishment of the planned project and selected products.

