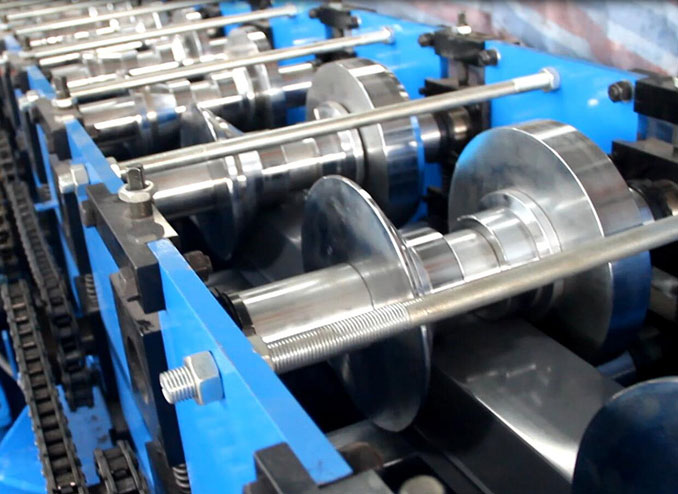Trockenbauwände, auch bekannt als Gipskartonplatten, sind ein gängiges Baumaterial für Innenwände und Decken. Trockenbauwände werden aus Gips, einem weichen Sulfatmineral, hergestellt, das zu einem feinen Pulver gemahlen und dann mit Wasser und anderen Zutaten zu einer Paste verarbeitet wird. Diese Paste wird dann zwischen zwei Blätter schweren Papiers gepresst, um eine flache, glatte Platte zu erhalten.
Trockenbauprofile beziehen sich auf die Dicke und Größe der Trockenbauplatten. Die gängigsten Dicken sind 1/4 Zoll, 3/8 Zoll, 1/2 Zoll und 5/8 Zoll. Die Standardgröße für Trockenbauplatten ist 4 Fuß breit und 8 Fuß lang, aber sie können auch in 4 Fuß breit mal 12 Fuß lang oder 4 Fuß breit mal 16 Fuß lang gekauft werden.
Zu den Produktionsnormen für Trockenbauprofile gehören die ASTM C1396 Standard Specification for Gypsum Board (Standardspezifikation für Gipsplatten), die Richtlinien für die physikalischen und leistungsbezogenen Eigenschaften von Trockenbauwänden enthält, sowie die ASTM C1177 Standard Practice for the Construction of Fire-Resistance-Rated Wall and Floor/Ceiling Assemblies (Standardverfahren für den Bau von feuerbeständigen Wand- und Boden-/Deckenbauteilen), die Richtlinien für die Verwendung von Trockenbauwänden in feuerbeständigen Bauteilen enthält.
Darüber hinaus orientiert sich die Branche an den Richtlinien der National Gypsum Association und der Gypsum Association. Diese Organisationen entwickeln Normen, Empfehlungen und Richtlinien für den Einbau und die Verwendung von Trockenbauwänden und bieten Bildungsressourcen und Schulungsprogramme für Fachleute in der Baubranche an.



