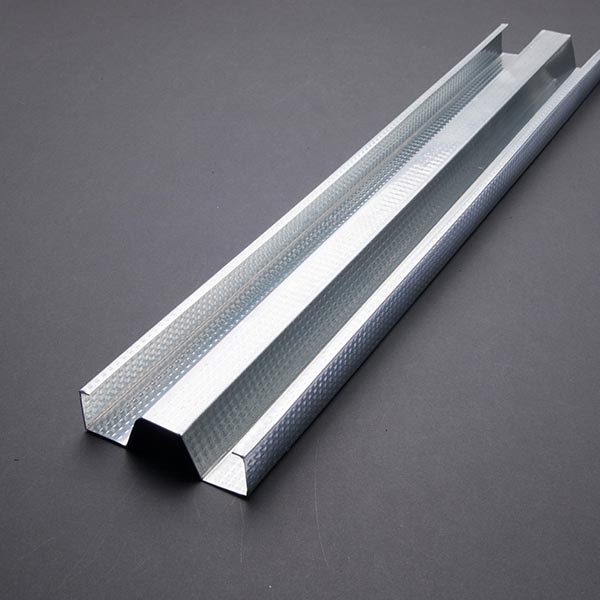M-Profile für den Außenbereich, auch M-Profile oder M-Profile genannt, sind eine Art von Bauelementen, die für die Konstruktion von Außenwänden verwendet werden. Sie haben in der Regel einen “M”-förmigen Querschnitt, der aus zwei Flanschen und einem Steg besteht.
Zu den wichtigsten Merkmalen der externen M-Profile gehören:
Langlebigkeit: Außenbereich M-Profile werden in der Regel aus robusten und langlebigen Materialien wie Aluminium oder Stahl hergestellt, die den Witterungseinflüssen standhalten und ihre strukturelle Integrität über lange Zeit erhalten.
Wetterbeständigkeit: M-Profile für den Außenbereich sind so konzipiert, dass sie witterungsbeständig sind und so das Gebäude vor Feuchtigkeit, Wind und anderen Umwelteinflüssen schützen.
Wärmedämmung: Viele M-Außenprofile haben Wärmedämmeigenschaften, die dazu beitragen können, den Energieverbrauch des Gebäudes zu senken.
Einfach zu installieren: M-Profile für den Außenbereich sind in der Regel so konzipiert, dass sie leicht zu verlegen sind, was zu einer Verringerung der Bauzeit und der Arbeitskosten beitragen kann.

Vielfältige Oberflächen: M-Profile für den Außenbereich sind oft in einer Vielzahl von Ausführungen erhältlich, wie z. B. Lackierung, Eloxierung oder PVDF-Beschichtung, die an die Ästhetik des Gebäudes angepasst werden können.
Vielseitigkeit: Sie werden in einer Vielzahl von architektonischen Entwürfen verwendet, z. B. für Gewerbe-, Wohn- und Industriegebäude, und können sowohl für Neubauten als auch für Renovierungen eingesetzt werden.
Kostengünstig: M-Profile für den Außenbereich sind im Allgemeinen kostengünstiger als herkömmliche Bauweisen, da sie leicht, vorgefertigt und einfach zu installieren sind.
Ausführliche Informationen erhalten Sie vom technischen Team von Mitral Metal.
Prozess
Sorgfältig vorbereitete Pläne und Projekte sind der erste Schritt unseres Geschäfts.
Auswahl und Design des Produkttyps gemäß dem vorbereiteten Projekt.
Sorgfältige Festlegung des geplanten Projekts und ausgewählter Produkte.

