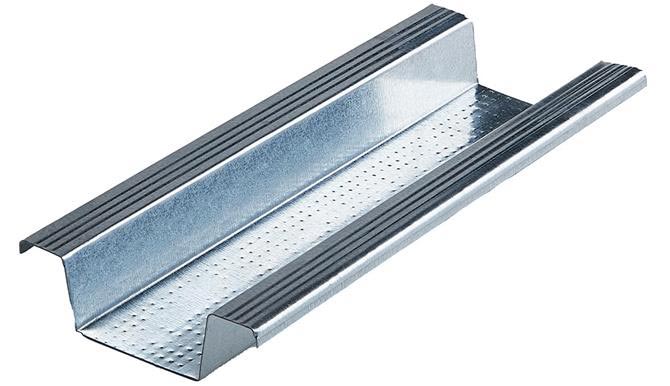Mitral Metal stellt Decken-Omega-Profile her, die den Anforderungen des Marktes entsprechen. Die Eigenschaften von Omega-Profilen, die in der Decke verwendet werden, werden als dekorative Leisten oder Bodenbeläge definiert, die dazu dienen, die Verbindung zwischen der Decke und der Wand zu schließen. Die “Omega”-Form des Profils ist ein architektonisches Design, das einen Raum optisch aufwerten kann. Decken-Omegaprofile werden aus verschiedenen Materialien wie Holz, Gips oder Metall hergestellt und können passend zur bestehenden Architektur lackiert werden. Sie werden typischerweise in traditionellen oder verschnörkelten architektonischen Stilen verwendet, können aber auch in modernen Designs für einen dekorativen Touch sorgen.
Omega-Profile an der Decke können die Ästhetik eines Raumes verbessern und auch einen funktionalen Zweck erfüllen. Eine Möglichkeit, die Gestaltung eines Raumes zu verbessern, besteht darin, verschiedene Bereiche innerhalb des Raumes zu schaffen. Wenn Sie z. B. einen großen, offen gestalteten Raum haben, können Sie die Omega-Profile an der Decke verwenden, um verschiedene Bereiche für unterschiedliche Funktionen abzugrenzen, z. B. einen Essbereich, einen Wohnbereich und so weiter. Das Omegaprofil kann dazu verwendet werden, den Bereich zu unterteilen und ein Gefühl von getrennten Räumen zu schaffen, ohne dabei ein offenes und luftiges Gefühl zu vermitteln. Darüber hinaus kann das Omega-Profil verwendet werden, um einer Decke Tiefe und Interesse zu verleihen, den Blick nach oben zu lenken und den Raum größer wirken zu lassen.

Prozess
Sorgfältig vorbereitete Pläne und Projekte sind der erste Schritt unseres Geschäfts.
Auswahl und Design des Produkttyps gemäß dem vorbereiteten Projekt.
Sorgfältige Festlegung des geplanten Projekts und ausgewählter Produkte.

